Watch our Auctions Live!
Written by John Williams
If you live in a newly renovated villa, then you’re probably talking a minimum of $3,000 per square metre – most probably much more. If you’ve just bought a new apartment on Gt North Rd or in Vinegar Lane, then you’re looking at around $10,000 per square metre. Multiply that figure by two, and that’s roughly how much real estate your sofa’s taking up. Sobering, eh?
With this in mind, I sat down with the lads from Matter Architects in their smartly renovated College Hill office to talk about how to maximize space in your home. Here’s their advice…
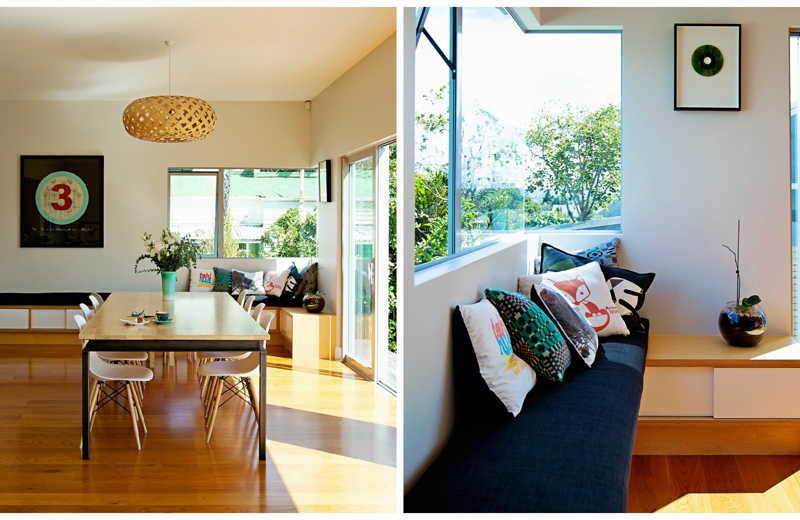
Along the back wall of this extension by Matter Architects is low, built-in storage that doubles as seating.
Built-in furniture
If you’re in a position to, think about building furniture into your new home. Not only will it save you a lot of space, it could also save you money, as you won’t need to go out and buy a new dining table, wardrobe, shelving, seating, etc. You will also end up with something unique, something built for purpose that will be more efficient in terms of maximizing your floor area, and will also match the overall look, or architecture of your home. Mid century design, for example, used a lot of built-in designs.
Flexibility of space
Think carefully about your individual needs. Consider how a room, or a space within a room, will be used then configure a design to suit. A kitchen island, for example, can have a multitude of uses, apart from its normal function as a working benchtop – it can be a breakfast bar, an informal dining table, a place for socialising with friends, or where the kids can do their homework. With the right design, your kitchen island can fulfill all these functions and more.
Wall beds are not a new concept, but they are still a great space saver, offering you the flexibility of using a spare room as an office or ‘teenage’ lounge, when not being used as a bedroom.
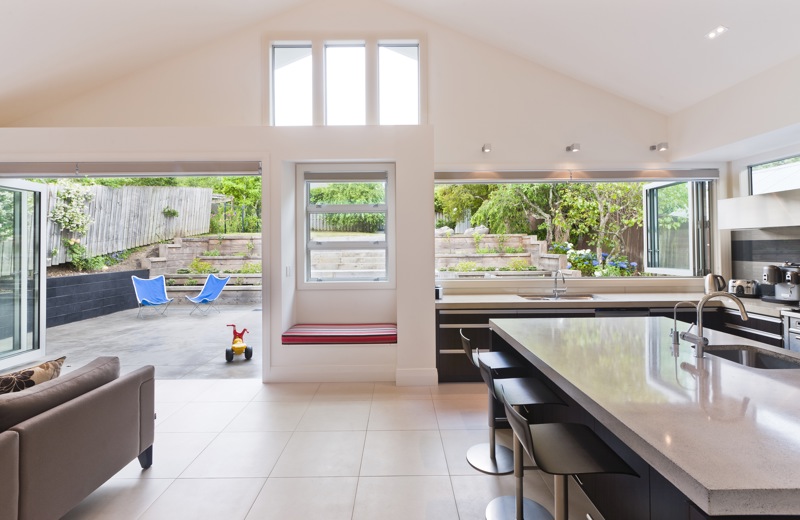
In this villa extension, the exterior wall was deepened to accommodate a simple built-in seat and the adjacent kitchen benchtop.
More than just a wall
Walls are excellent space savers, if used to their max. If you’re having to build or rebuild a wall, think about making it thicker – say 300-400mm. That way you can accommodate storage within the wall itself, rather than having to build or buy bookshelves, etc. The extra thickness will also give more visual and audio separation between rooms, which is useful between a living area and a bedroom.
Building whole-wall storage units can save you a huge amount of space. They can house your TV and audio, serve as a bookcase, display shelving and cupboards, and even accommodate a fireplace – all in one neat structure. In an open-plan scenario, you can match the finishes to those used on your kitchen cabinetry, which will visually link the two spaces.
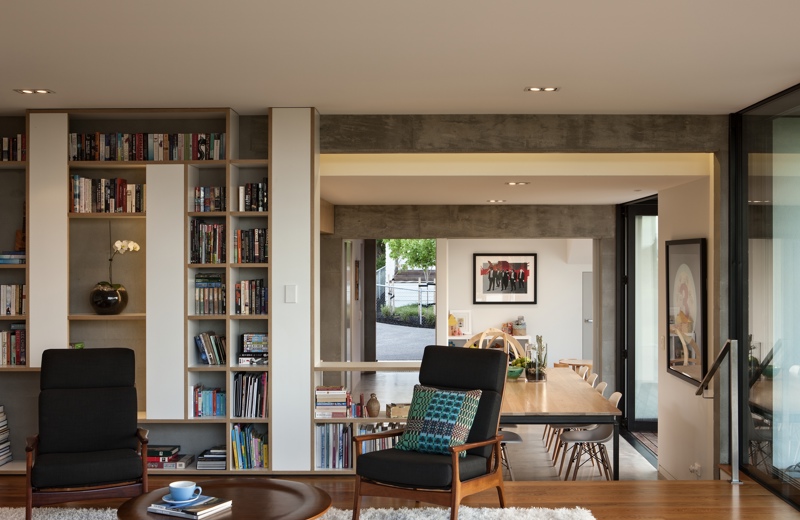
In this home, an interior dividing wall was built to give some privacy in the lounge. Making it extra deep allowed storage to be built-in
In the kitchen, use the whole height of the wall for cupboards. Not only does it look a lot neater than having that odd-looking space between the top of your cupboards and the ceiling, but you can also use the space for storing rarely used items, or even for display purposes.
You can even use the cavity within your existing walls for built-in shelving, or housing recessed cupboards. This is especially effective in bathrooms and in tiled showers. Lighting can also be recessed into wall cavities.
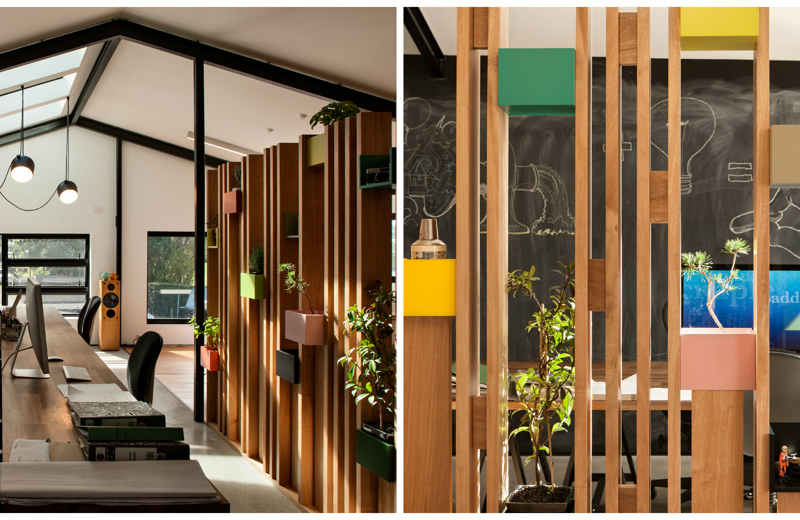
This slatted wooden room divider in the offices of Social Fabric allows light to penetrate into the back room and doubles as a plant holder and a display wall.
Disappearing doors
Pocket Sliders are a very useful way of saving floor space, as they do away with the need to accommodate a hinged door. Be aware, however, that not all existing walls have the thickness to retrofit a pocket slider. A great alternative to a pocket slider is a heavy, floor-to-ceiling curtain, which can act as a very effective room divider. A curtain can also add a textural element to your décor.
Staircases, hallways and landings
Add some purpose to a normally ‘dead’ space. Communication spaces are all areas within your home that can be exploited to accommodate all manner of space-saving ideas. The wide hallways found in many Villas can be used as galleries and for storage. Landings can accommodate a built-in desk, seat or bookcase – you only need about 300mm. Something to think about when designing your new staircase.
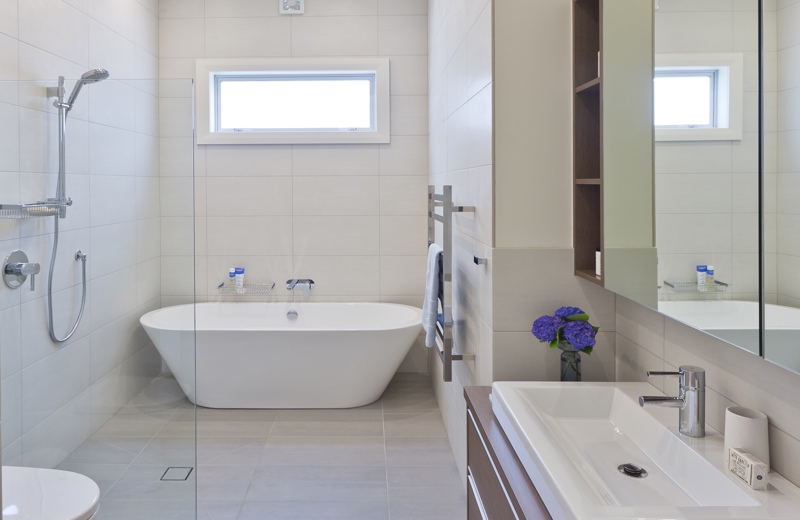
Keeping a bathroom floor clear of lips and steps, and cantilevering cabinetry off the wall, makes the whole room seem larger.
The illusion of space
Finally, you can give the impression of more space, even if you don’t have it, by introducing natural light into a room, such as using a skylight in a hallway, or in a bathroom. On the floor, let the same material flow from room to room. And if you can, remove thresholds, such as lips and steps to create a seamless flow. This can be used to great effect in a bathroom, as can be seen in the bathroom in this home by Matter Architects (see pic). You choice of wall colour will also dramatically change the perceived size of a room, as can thoughtfully placed art.
http://www.matterarchitects.co.nz/
share
We catch up with our very own Suzie Cox, to hear her more about her journey through real estate, and share a bit about her personal life.
MoreIn the wake of the senseless acts of violence in Christchurch in March, a small group of New Zealand and Australian real estate leaders came together.
MoreTake some time out from your Christmas shopping, relax with a wine or coffee and listen to some exciting and brand new jazz trios.
MoreAn update on the progress of the restoration/build of 411-413 Remuera Road.
MoreBuying at auction can be daunting for even experienced purchasers, follow these tips to help prepare you for the big day.
MoreWhen selling by auction a premium price is achieved from open competition between buyers, in one place at one time with a strong desire to purchase your property on the day.
MoreWe catch up with Rob Champion of Natural Habitats’ technology division to understand more about the design and installation of green walls – especially in the home environment.
MoreAs the former editor of one of New Zealand’s top design magazines, I’ve seen a lot of kitchens in my time, and this one is right up there...
More